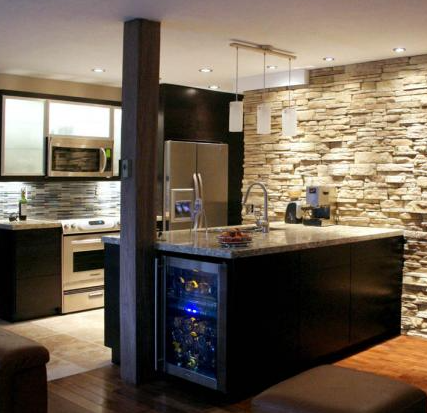 SAVINGS ON COSTS
SAVINGS ON COSTSA basement kitchen makes excellent financial sense for newer homes with plenty of headroom. Excavation and structural load requirements will not be required in this case. For extra cost savings, all utilities such as electricity, water, gas, and sewer lines are readily accessible. Because the plumbing and drains are close by, installing a kitchen sink or dishwasher will be simple and affordable. Adding electrical outlets and lighting won't be a problem because most circuit panel boxes are located in the basement. Because the lower level of your home's heating and cooling requirements are usually lower, you'll be able to add square footage without significantly increasing your utility bills. Real estate agents rank kitchen renovations as the most valuable selling point, and a basement kitchen will greatly increase your home's resale value. The money you spend on your basement kitchen will pay off handsomely – up to 85% of your investment.
DESIGNS FOR KITCHEN
The basement kitchen offers a special opportunity for experimentation not available in the main kitchen. A small or galley kitchen with one wall may provide a convenient workspace for entertainment or a basement apartment. Open shelving for display pieces adds a designer touch, while light-colored base cabinets provide additional storage space for extra kitchen supplies without emphasizing the small layout.
Colorful kitchen cabinets combined with a stylish countertop will brighten the underground space while also allowing for a variety of creative looks. You may be hesitant to use bold patterns in your main kitchen, but the lower level is the ideal place to test out some of your more experimental ideas.
A full-size, conventional kitchen layout will provide the ideal backdrop for entertaining or an in-law apartment if you have plenty of space. When you add an island, appliances, and a granite countertop, you'll want to move right in.
Stainless steel cabinets, range hoods, and appliances will give the room an industrial edge and excellent functionality if you're into canning and organic cooking. Include a high-neck faucet and a farmhouse sink to accommodate those big pots while also making cleanup a breeze.
Colorful kitchen cabinets combined with a stylish countertop will brighten the underground space while also allowing for a variety of creative looks. You may be hesitant to use bold patterns in your main kitchen, but the lower level is the ideal place to test out some of your more experimental ideas.
ADDITIONAL THOUGHTS
Soundproofing and keeping the upstairs flooring warm can both be achieved by adding insulation to the walls and ceiling.
To remove cooking odors and minimize excess moisture, install an electric, vented, or vent-less hood fan.
Using high-quality granite or quartz for kitchen countertops can provide years of wonderful, low-maintenance performance. Even low-cost laminates are available in a wide range of colors and patterns to complement your new kitchen workspace.
The prevention of fires should be a top priority. Just in case, install a smoke detector in the basement and keep a multi-purpose fire extinguisher nearby.
For today's trendy basement kitchens, laminate flooring is an excellent choice. It's available in a variety of designs and patterns that resemble ceramic tile and hardwood, and it'll go with any decor. It's also scratch- and moisture-resistant, has a floating tongue and groove system for installation over concrete, and can withstand the weight of large appliances.
You'll want to include recessed cans to remove dark spots and shadows if there's little or no natural light available to brighten the room. As an affordable way to illuminate your prep counter, under-cabinet lighting is a must.
The advantages of constructing a kitchen in your basement are numerous, and it will be an excellent way to increase the living and entertaining space in your house. You and your family will enjoy this basement retreat for years to come if you take your time planning and assembling it with the right components.